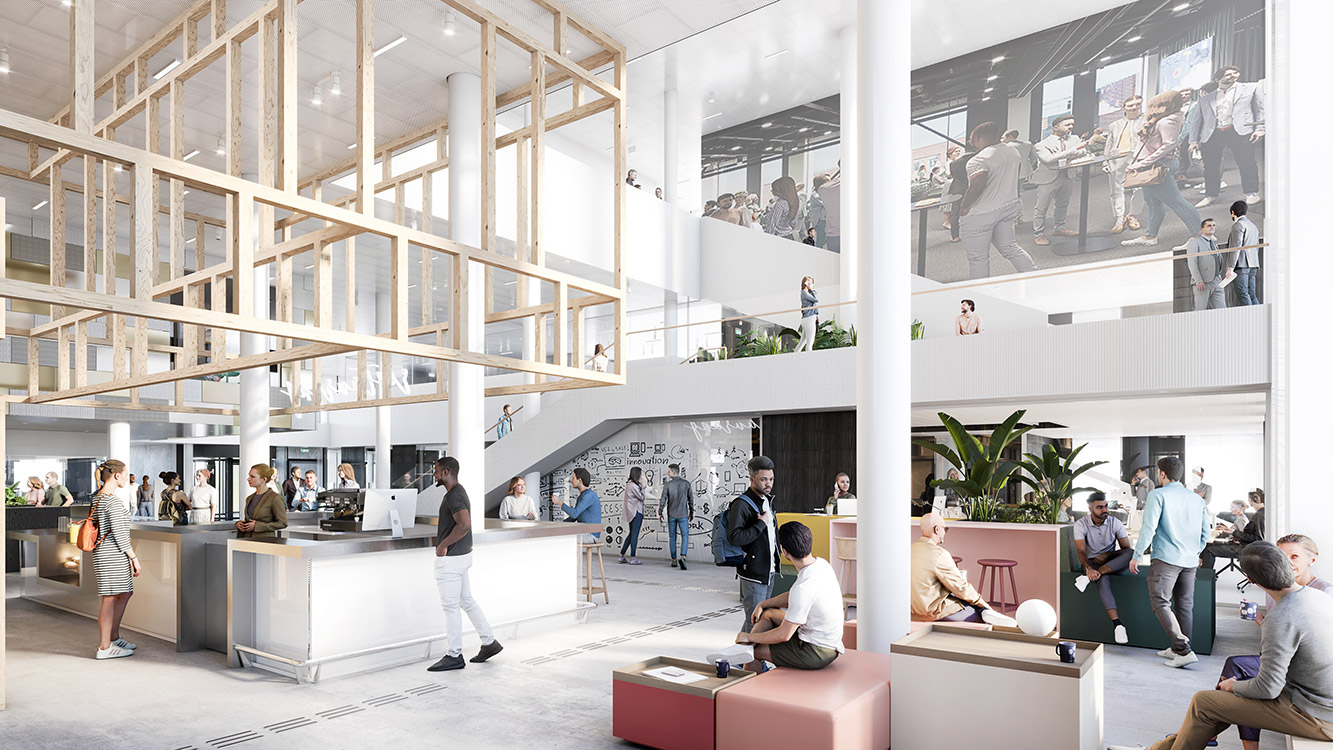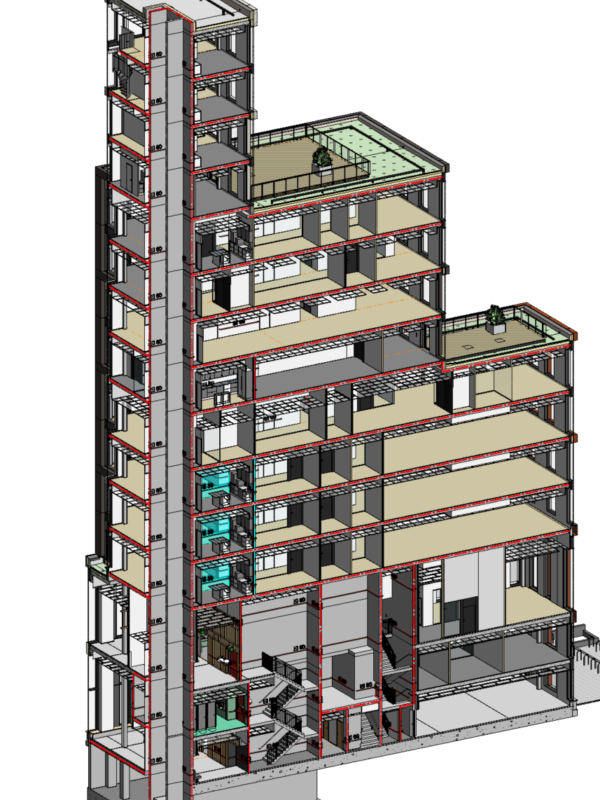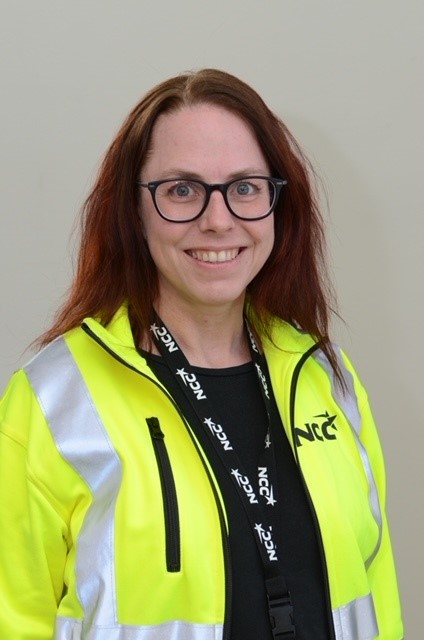
Photo: Yellon
Science Park Towers in Jönköping, Sweden
Fire Consultant: Bengt Dahlgren AB
Client: Jönköpings Kommunala Fastighetsutveckling AB
Contractor: NCC Sweden AB
Architect: Yellon
Science Park Towers is an entire block that is being built adjacent to the university and the existing property Science Park in central Jönköping, Sweden. The block consists of a lower brick base and four towers of different heights, from seven to fifteen levels.
The Story
As part of creating a meeting place for sustainable entrepreneurship and innovation, the project is carried out with a focus on sustainability and efficiency.
For example, digital services will be used to track and optimize the use of machines, vehicles and tools and minimize transport to and from the workplace. In summary, the project’s ambition is simplifying and streamlining workflows and processes.
The Project
Science Park Towers is one of the construction projects by Bengt Dahlgren AB that has been designed with the help of 3D-modelling.
BIM Advantages
“An interesting and exciting project with incredible expertise in all disciplines. A clear focus on digital handling where we have been able to easily identify collisions and look at everything from shaft solutions to fire seals using the digital model,” says Johan Josefsson, fire engineer and project manager, when describing the Science Park Towers. He continues:
“I think it´s a much easier way to explain fire compartmets, boundaries and door classes e.tc. in a 3D model than in a text or a 2D drawing. This way to communicate the fire design has made it much easier för other diciplines to assimilate and understand the buildings fire design and the risk for errors during the design phase and the construction phase is considerably reduced.”
A word from the VDC-leader
Carolina Weidby, VDC-Leader at NCC and a part of the project says:
“During the BIM coordination, the fire safety model was used to quickly identify the wall compartmentations to avoid making unnecessary penetrations, which has led to cost savings in the form of fewer fire seals.”
“The physical representation of the compartmentation in the 3D model, in form of a “waistline” through the walls, helped the on-site construction team to easily identify which walls are part of the compartmentation.”
“In the future, it should be possible to compare fire requirements with the As-Built product, which would make it possible to check compliance with the requirements set by the fire engineers.”

More about Science Park Towers
The project has high ambitions for sustainability and is designed according to Miljöbyggnad level Silver with high demands on, for instance, low energy consumption, good indoor environment and healthy materials.
The assignment is a turnkey contract that is carried out in partnership. The collaboration began in 2019 and since then the parties have planned, budgeted and projected for the construction. Ground work has begun and the block is expected to be completed in the summer of 2023.

