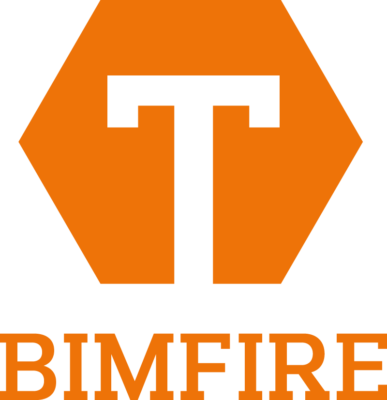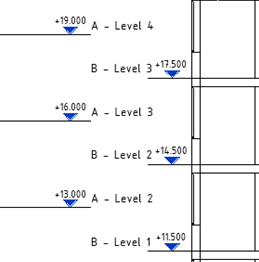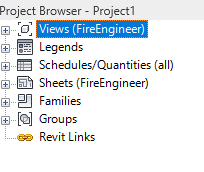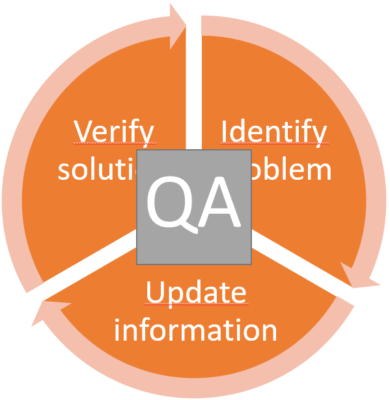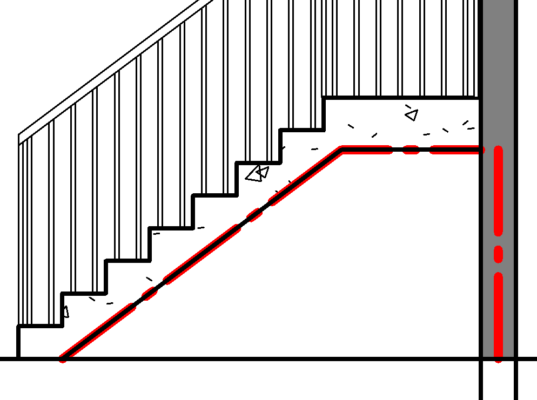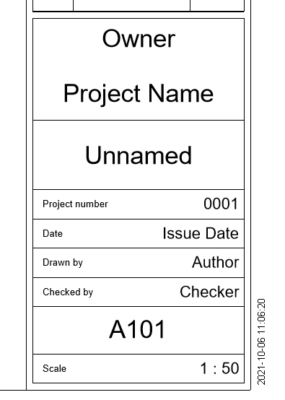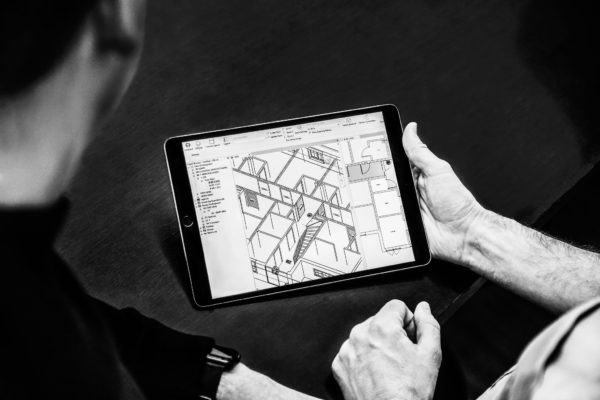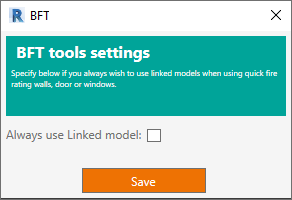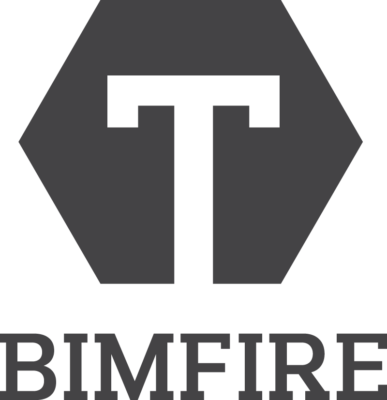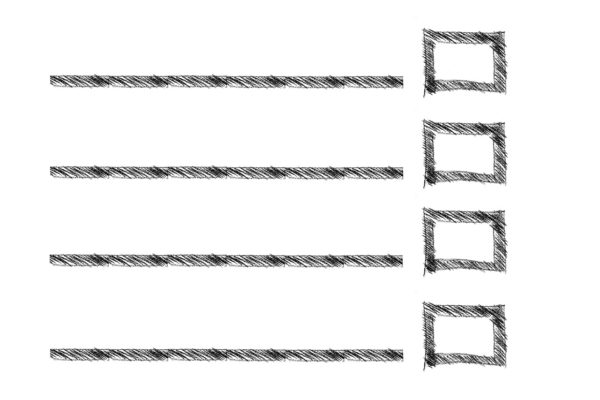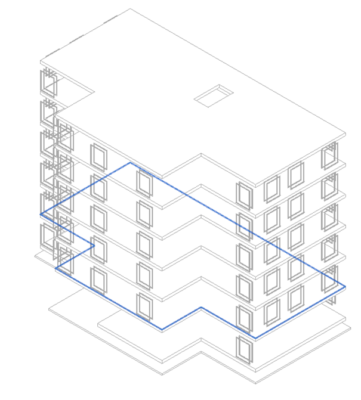Revit template



View folders
There are a few pre-set views to illustrate a grouping system. There are View template that will create even more grouping, such as control, works views and views for sheets.

View folder
Control view placements by using Fire_BrowserGroup and Fire_BrowserSub. They can be found under Constraints.
If the parameters are greyed out (top picture), it means that they are controlled by a View Template. Otherwise manually write any value.
Fire_BrowserGroup controls the top grouping and Fire_BrowserSub controls the sub grouping.

Coordinates
A view which has a view cut 200m above 0m. Which would be high enough to see everything linked in the model.
Export
Contains a 3D view which can be used to export IFC.
Levels
Two elevation views, one facing north other facing east. Removed in 2022.
Original views
Here are all the first views that are connected to the level name. This is to avoid accidently renaming the levels.
New Views
All new views created in the model will appear here. Move them by either manually write something in the Fire_BrowserGroup/Sub or connect view templates.

Legends
In the template there are a preloaded legend in the project and are supposed to be used with the Legend tool.
Read more about that here

Schedules
ArchitectParameter, contains a set of FireReq_ parameters that can be send to other stakeholders.
How it’s created and how to use it, read more here

Export DWG
In the file there is an export setup with standard SB 11-layer set, where all the components get the correct layer and color when exporting.

View templates
There are several view templates included in the installation that can be used during the design
-
FireRating – Used in QA
-
HorisontalCompartmentation – Used when creating compartmentation for floors
-
Modified&Deleted – Used with Audit Trail
-
Unconnected – Used to find all instances in the engineering model which are not connected
-
ViewForSheet – Used for floor plans placed on sheets
-
Work Views – Used when several people work in the same model
-
Export – Able to define specific export views.
-
Original Views – Places the first set of views under 00 Admin – Original views and hides all Model Categories.
-
Coordinates – Place view under 00 Admin – Coordinates.
